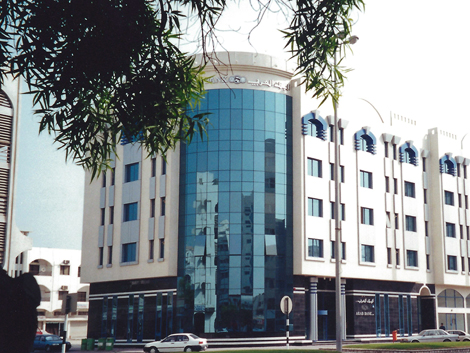The project consisted of 5 floors (Ground + 4 Upper Floors). The ground floor is divided into two parts, (the bank area and the shop’s area). The rest of the floors are apartments for the residency of the bank staff except for parts of the third and fourth floors, which include open offices.



Copyright © 2012 Axianta LLC. All Rights Reserved.

